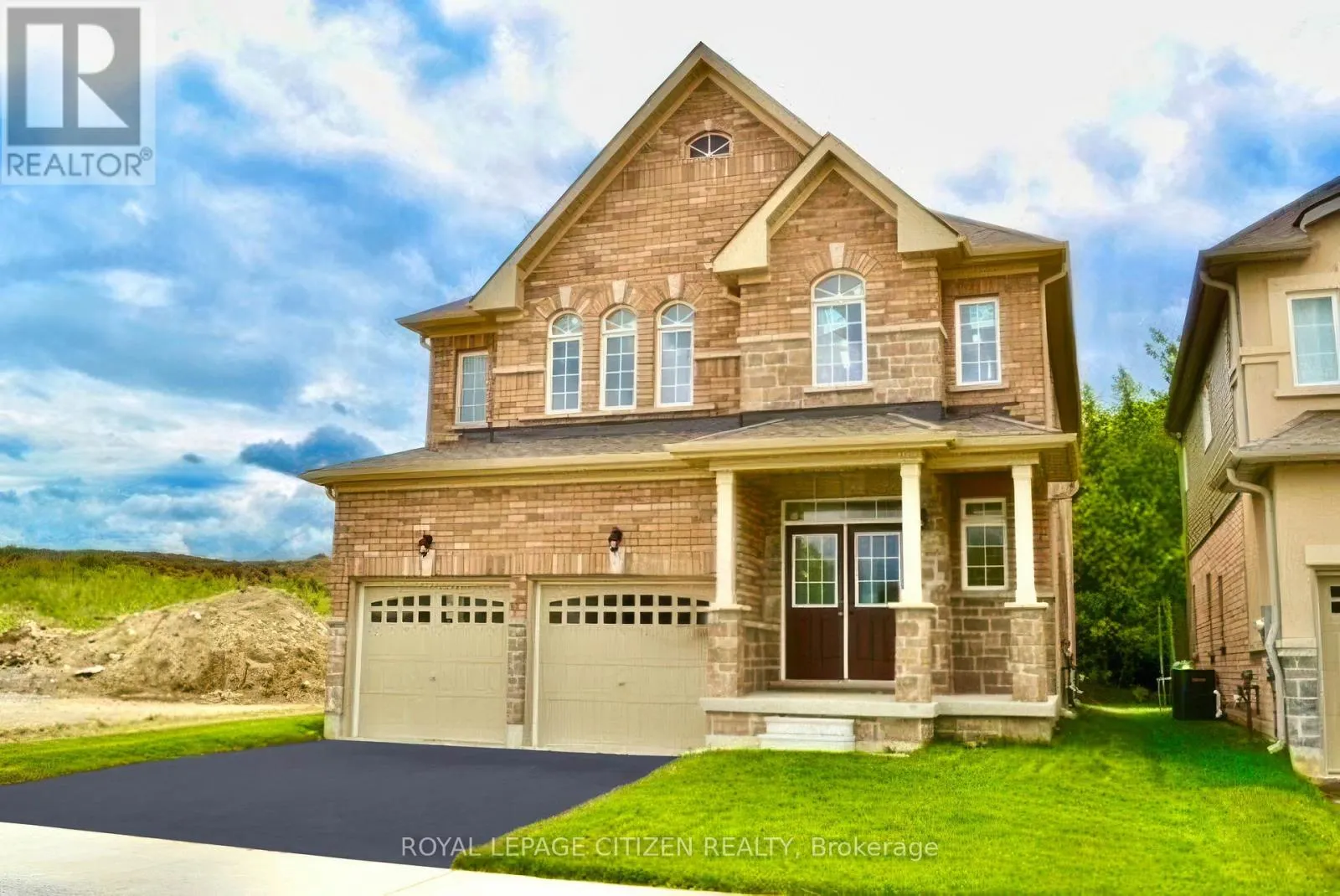Property Type
House, House
Parking
Garage: Yes, 4 parking
MLS #
N12293950
Size
2500 - 3000 sqft
Basement
Unfinished, N/A (Unfinished)
Listed on
-
Lot size
-
Tax
-
Days on Market
-
Year Built
-
Maintenance Fee
-



